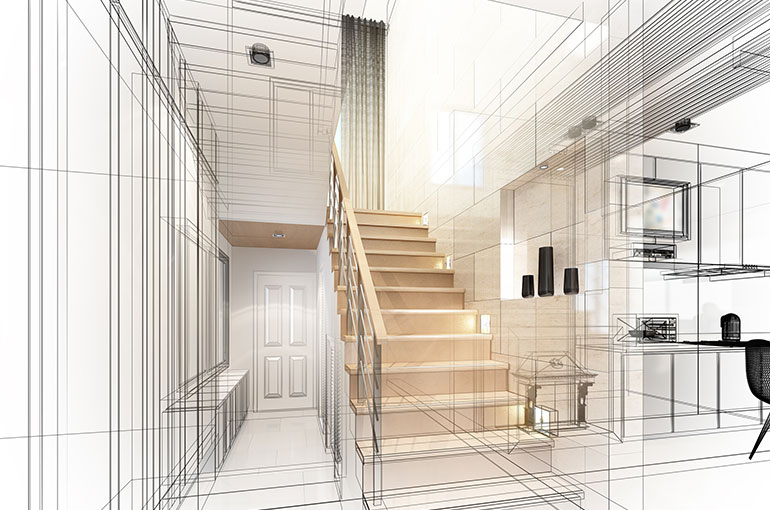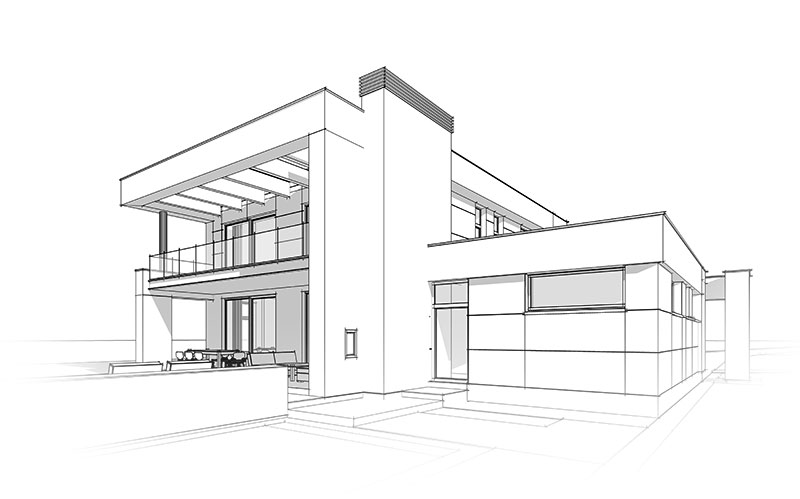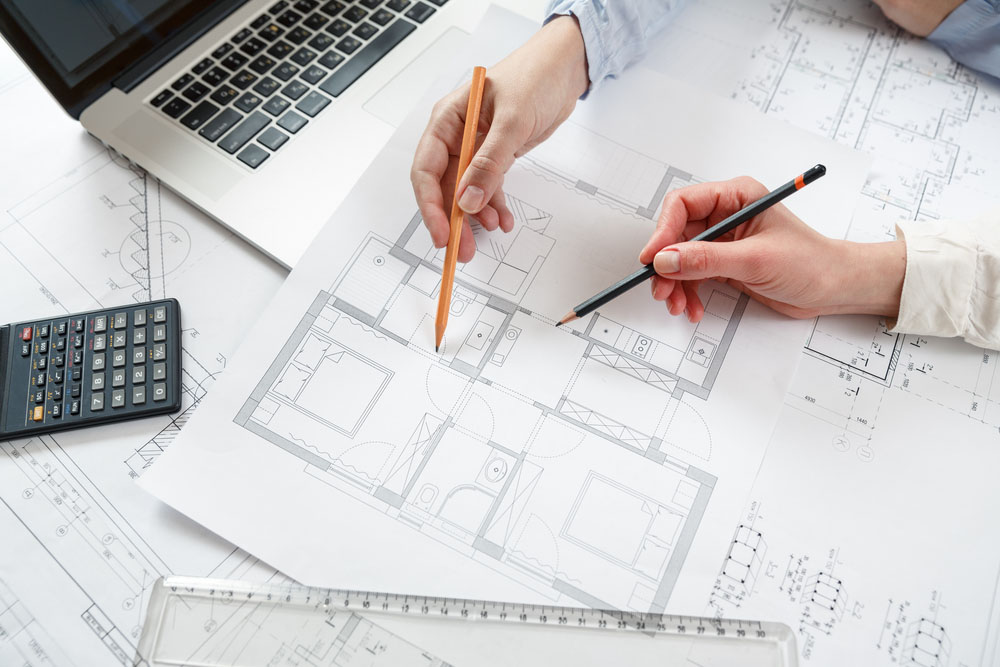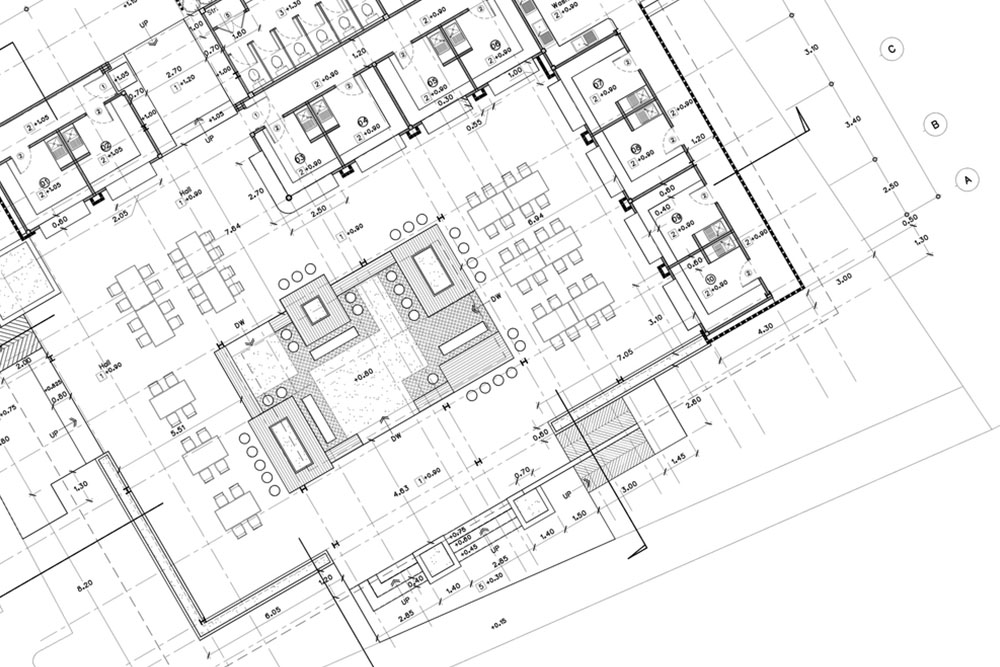Modern
Architecture
At SIH Architectural Design, we create world-class design solutions that are tailored to the needs of our residential clients in the Tri-State area and then see your custom home or renovation project through from start to finish.
View Projects

About
Scott Hoffman, AIA, LEED AP
Scott has a broad portfolio of projects and a reputation as a listener and successful collaborator with clients and peer consultants. In addition to Scott’s 30+ years of Architectural Designing of Commercial, Medical, Mission Critical and Residential projects, he has recently completed numerous residences for clients in Livingston, Short Hills, Lake Hopatcong, Westfield, Springfield, North Caldwell, Verona and Connecticut.
Learn MoreFeatured Works
It is a long established fact that a reader will be distracted by the readable content of a page when looking at its layout.
53 Havenwood Drive
View Details16 Mountainview Road
View Details114 Westville Ave
View Details56 Elmwood Drive
View Details8 Elkton
View Details83 Springbrook Road
View Details44 Springbrook Road
View DetailsOur Services

Consultation
The initial consultation with a potential client is an opportunity to talk through their project goals and see if their job and our firm will be a good fit. Project scope may be designing a home from the ground up, redesigning a space in the home you live in, updating your exterior for better curb appeal or anything in between. This is where we can discuss your specific needs and how we can approach finding a solution to them.

Design
After analyzing the existing conditions of the project site, SIH will develop conceptual drawings or ideas that combine the clients’ goals with our design aesthetic and schematic approach. Inspiration photos can be helpful in establishing client preferences, but ultimately we will share different concepts to help narrow the desired design approach. Arriving at the right solution sometimes happens quickly, while other times it can involve more back and forth, taking longer.

Construction Drawings
After settling on a design direction with the client, we proceed to a documentation phase that involves more extensive drawings. This is still part of the design process, but more all-encompassing and detailed in its execution. Materials, interior finishes and plumbing/electrical specifications will be a part of this phase. Things considered and determined will specify the design’s details so that permitting may be obtained and a contractor will be able to follow the plan.